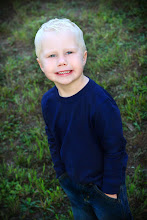http://www.kbhome.com/Community~CommID~00868035.aspx
Kyle is about 20 minutes south of Austin, but much more affordable than Austin. Also, we get that small town feel and excellent schools. It's a 4 bedroom, 2 1/2 bath with a dining room and seperate study (perfect voice/piano studio and scrapbooking room). I hope to set up lessons as soon as I can, but it all kinda depends on how the IVF works into this all. The master has a great walk-in closet and what I think will be Aaron's room has a darling window seat. It's close to shopping and the area is "booming", we believe we are making a great investment. And, lots of homestyle Mexican restaurants for Greg to enjoy. The development also has a junior olympic pool and seperate baby pool with 0-depth entry. It has a playscape and is right next to a public 20-acre park with basketball courts, baseball fields and soccer fields. Lots of young families...what more could you want? We've talked with people Greg works with and other locals who highly recommend this area. Here are a bunch of pictures we took of the model home. I uploaded them seperately, so they aren't in a great order, but you get the idea. I'm so excited to go and pick out of the colors and design...The build time is 18 weeks, so we should be in before Christmas!

This is what you see when you first walk in. The studio is just to your left, so perfect for students coming in and far enough away from the distractions in the living room and kitchen. For now, we'll probably use the dining area as a downstairs play area.

Open floorplan to the living room. It has a little desk area and sliding glass doors to the patio and privacy fenced in backyard.
Formal Dining (we'll use as play area downstairs)
Master Bedroom with double vanity sink and walk-in closet.
Aaron's room (window seat!)
Playscape right next to the pool.
Front view
Front entry, we love the stucco look!
The living room.

















No comments:
Post a Comment